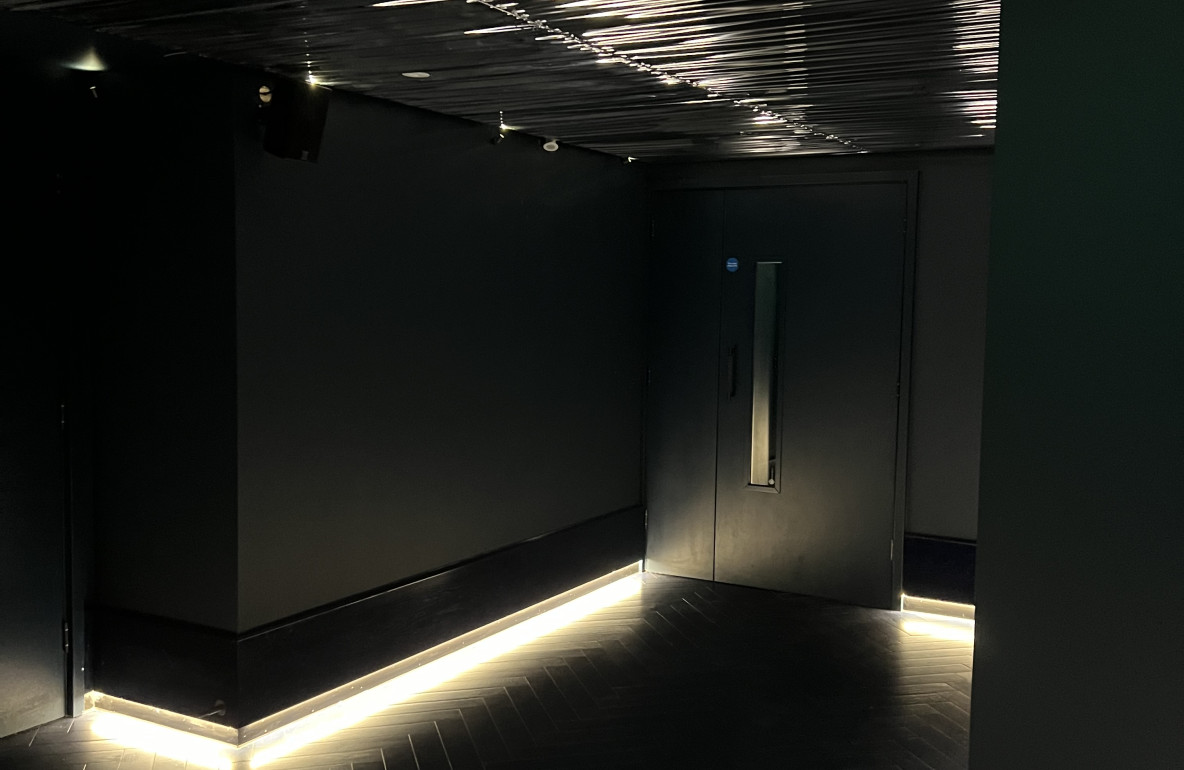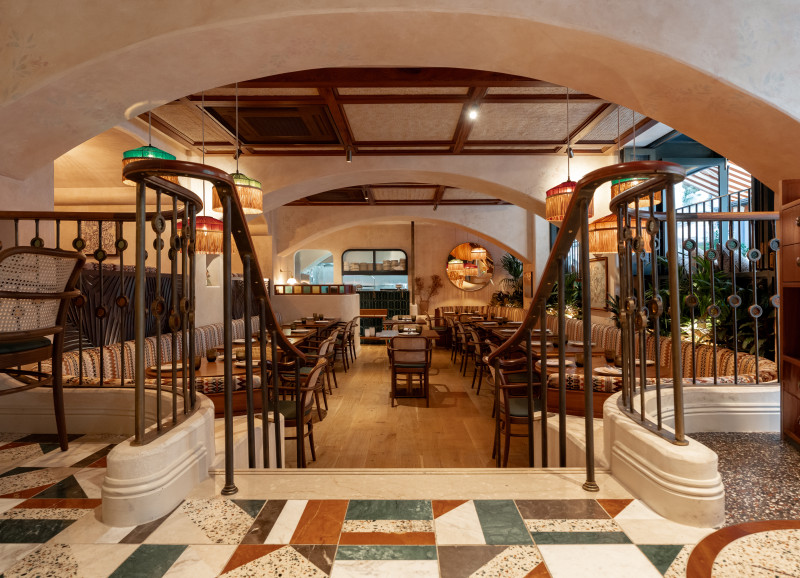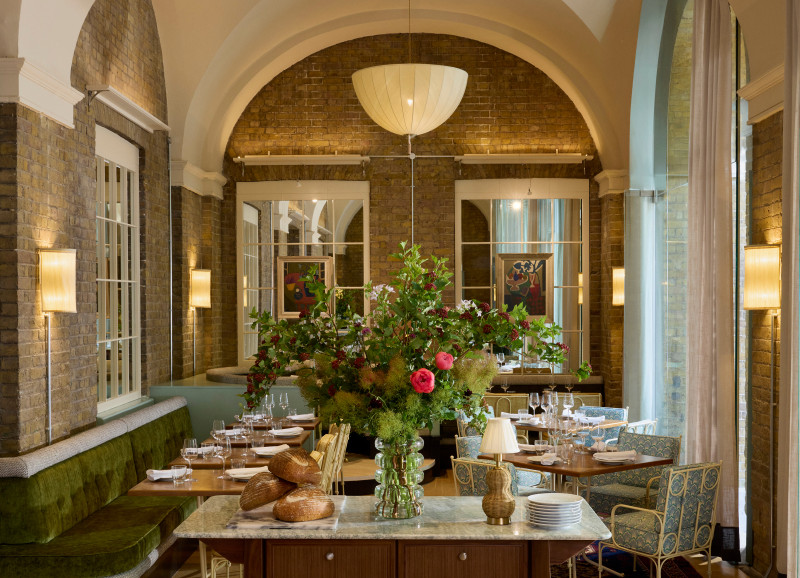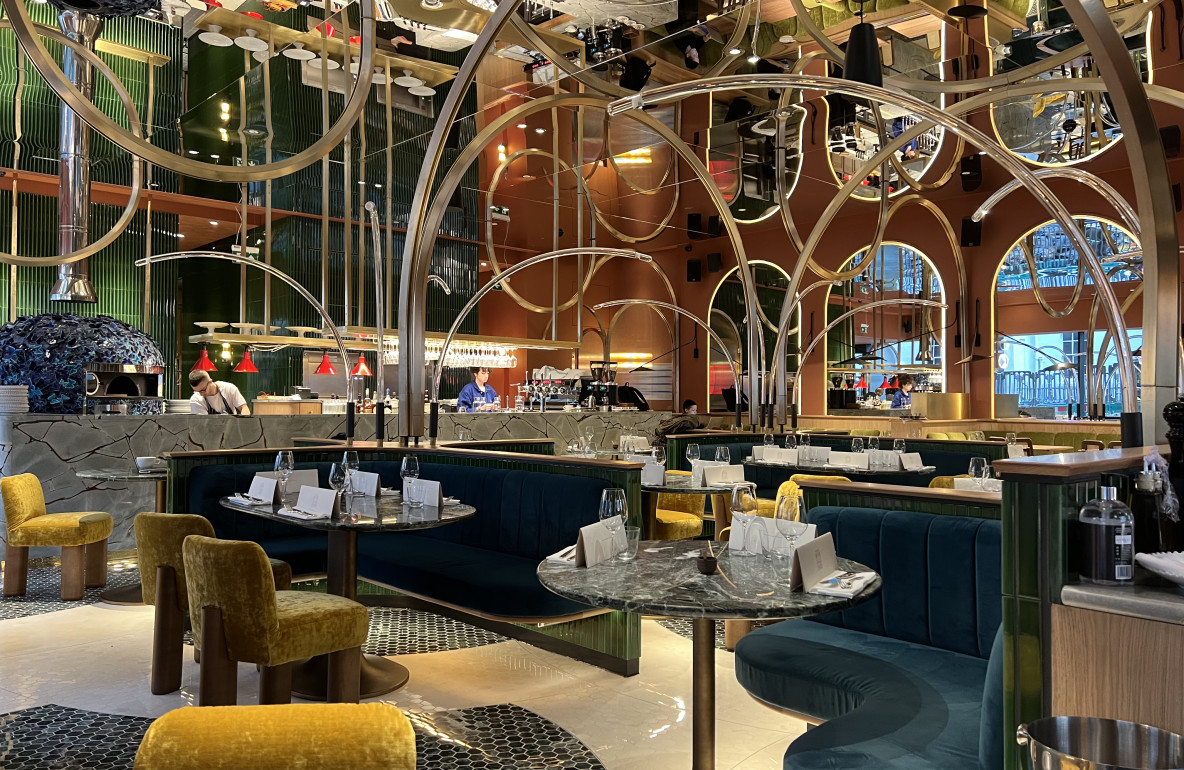
The Brief
In the bustling heart of London, a culinary story unfolds. The Daroco Group, renowned for its celebration of beauty and gourmet expertise in Paris, embarked on an ambitious journey to introduce its distinct culinary philosophy to London's gastronomic scene. Spanning over 5000 square feet across two floors, The Daroco Group turned to restaurant fit out company ecsec for their expertise in fusing exquisite design with functionality.
Working in collaboration with French Designer Olivier Delanoy, the mission was to bring a unique and ambitious design to life in London's most vibrant neighbourhood. The project, which lasted over 20 weeks, was not without its challenges, particularly considering the structural implications involved in the initial phases of the restaurant fit out project.
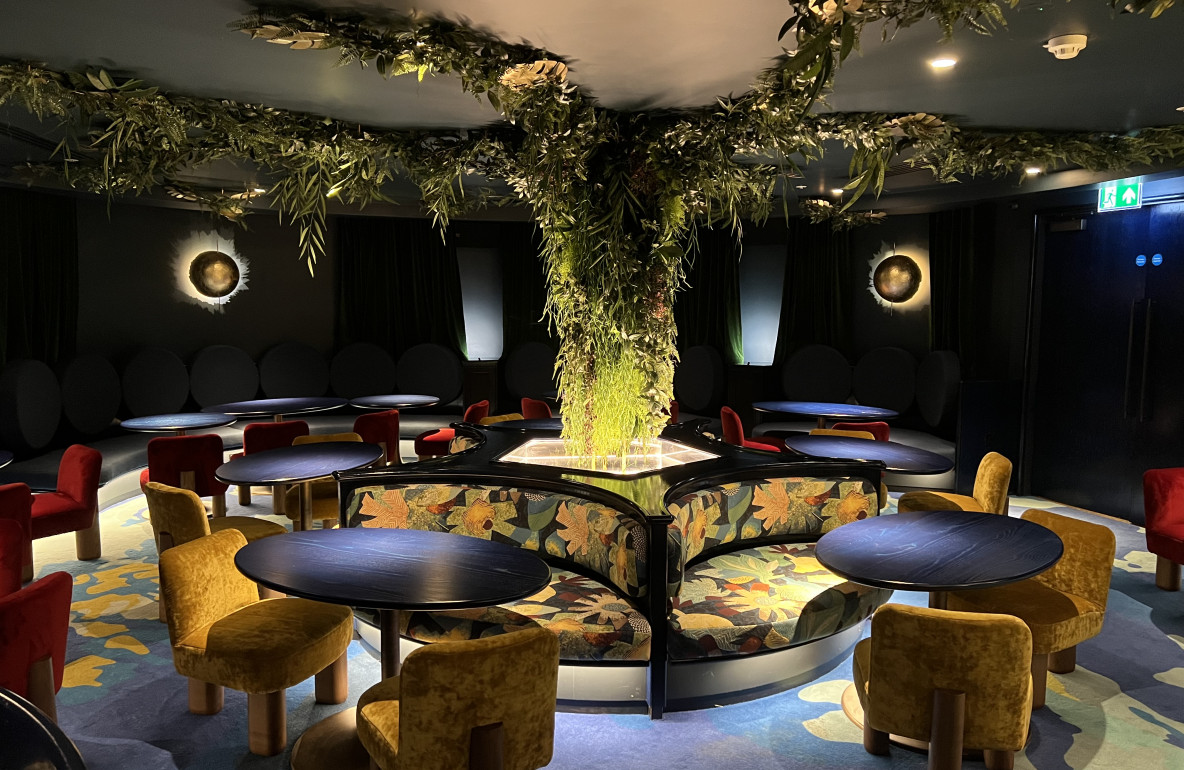
What we did
This one-of-a-kind project represents a journey of architectural and interior mastery. From overcoming structural challenges to infusing unique design elements, the Daroco Soho project is a testament to the collaboration between the creativity of Designer Olivier Delanoy and the precision of restaurant fit out company ecsec. Below, we delve into the key phases and features that made this project standout.
Initial structural work and acoustic design
The initial phase of the project involved significant structural work. A key consideration for the ecsec team was minimising disruption to the Warner Brothers Studios, which was located only two floors below. To address this, our team focused on creating a fully acoustically lined 'box within a box', which allowed construction to proceed without limitations.
French-inspired material and design elements
One of the standout features of Daroco Soho was the extensive use of materials and design elements sourced directly from France. These included a unique mirror fabric which covered the ceilings of both the ground floor and basement corridor. This resulted in adding a distinct aesthetic to the space.
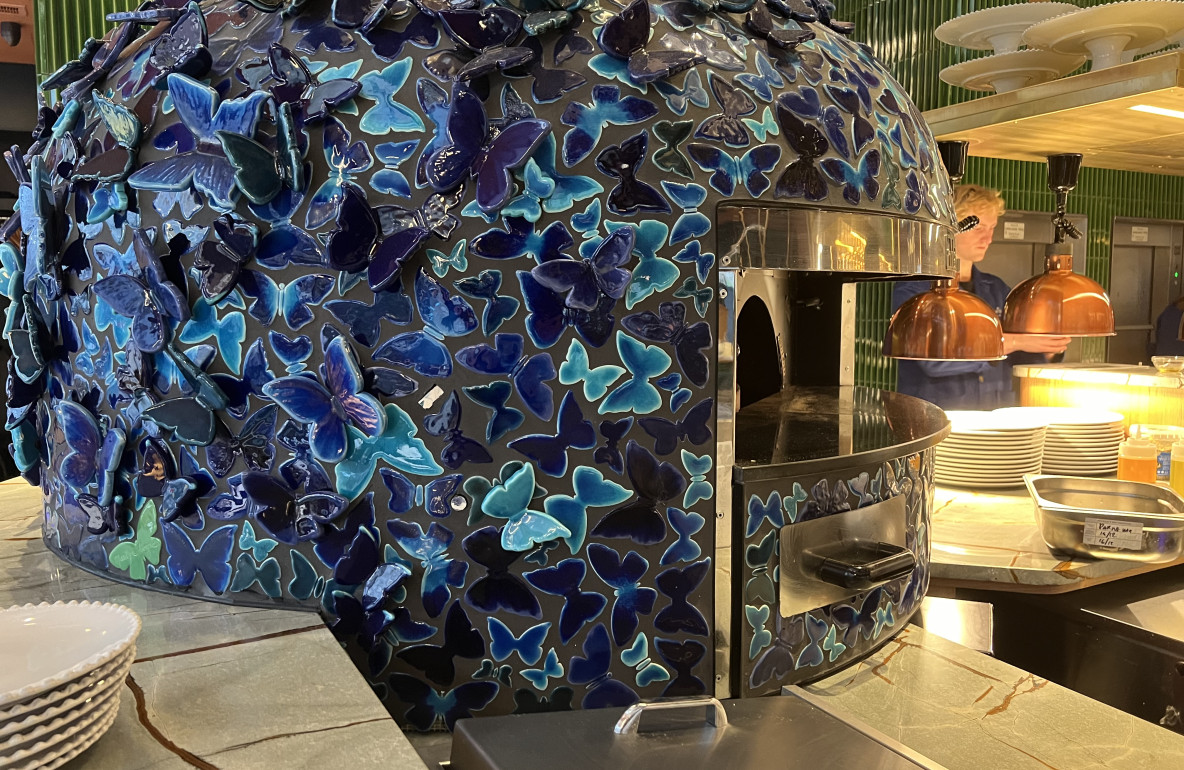
Central open cooking counter and dining area
As you continue through Daroco from Manette Street, the French-inspired ambiance extends to the central open cooking counter and dining area. Visitors are immediately drawn to the central open cooking counter, which features a pizza oven decorated with hundreds of handmade ceramic butterflies. The main dining area boasts oak seating and a central island area, complemented by tiled backs and feature brass hoops that create an illusion of infinity against the mirrored ceiling.
The Wacky Wombat Bar experience
Transitioning from the elegant and vibrant atmosphere of Daroco Soho, the journey to the Wacky Wombat Bar located in the basement offers a contrasting yet equally unique experience. Marked by an underground theme and wave-like lighting, this path guides guests to an unexpected discovery. The bar itself combines comfort with luxury, featuring soft seating, a large marble and brass bar, and a DJ booth, creating an inviting and upscale atmosphere.
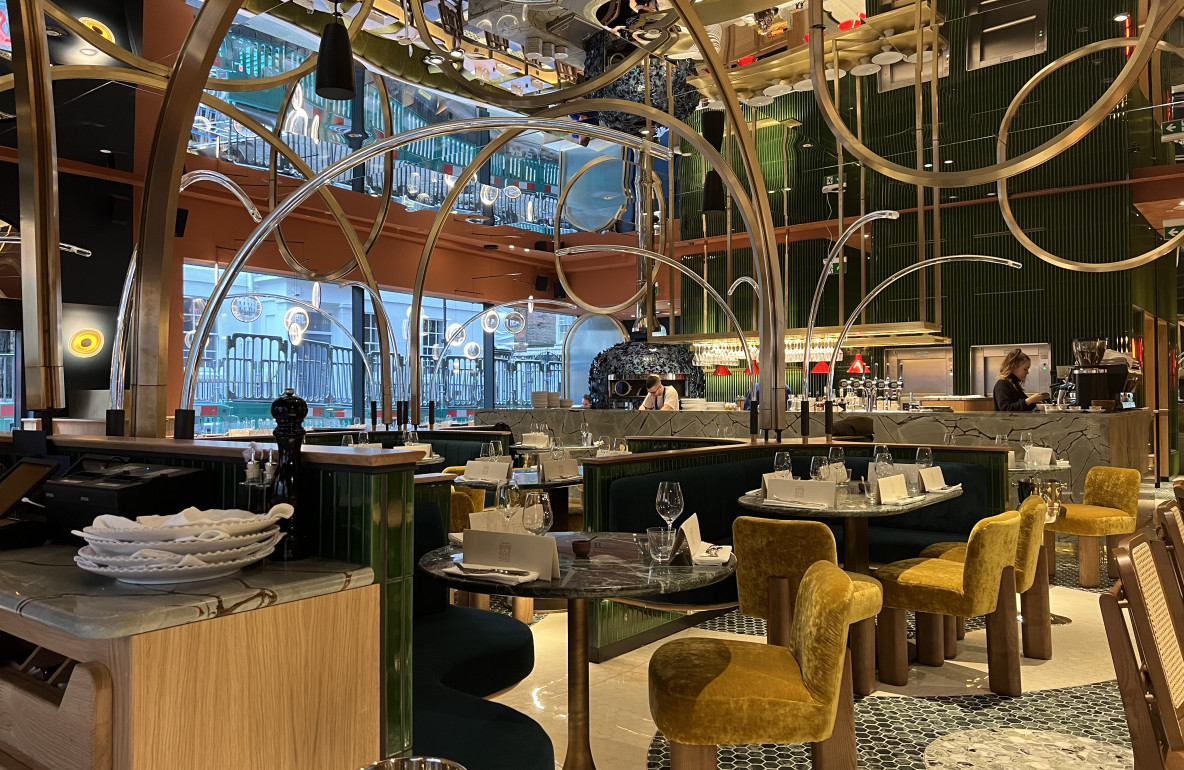
Conclusion
Daroco Soho is not just a dining space; it's a testament to innovative design and meticulous execution. Despite the challenges and integration of unique design elements our dedicated restaurant fit out team successfully delivered a venue that encapsulates the essence of the Daroco brand all while adding a new dimension to Soho's dining scene.
This project stands as a vivid example of how visionary design can be translated into reality, creating spaces that are both functional and artistically captivating.
Testimonial
“ I am thrilled to commend ecsec for their exceptional work in bringing our vision to life at Daroco Soho. From start to finish, their professionalism, transparent communication, and unparalleled craftsmanship exceeded our expectations. The attention to detail and commitment to sustainability showcased their expertise. ecsec not only met but surpassed our aspirations, and we wholeheartedly recommend them to anyone seeking a top-tier building contractor. Hope to work with you guys again ”
Get in touch
If you’re looking to make your mark in the dining scene get in touch and discover how our restaurant fit out company can turn your vision into reality. Our expert team are on hand to assist in your upcoming projects.
